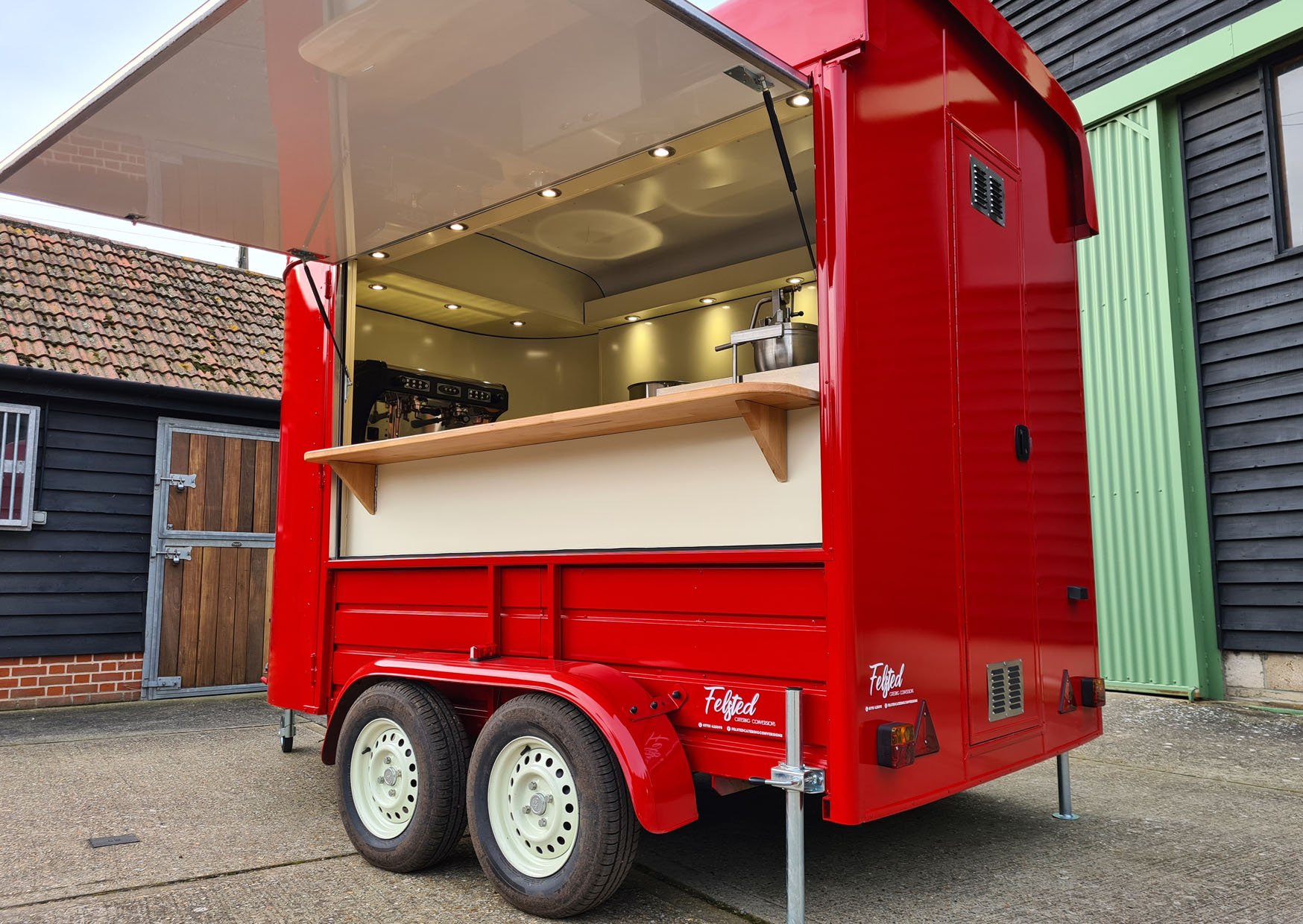Trailer Conversion Specification
Listed below you will find the specification for our Trailer Conversion. Other bespoke work can be made available with a huge variety of build options. Please get in touch to speak to a member of the team to discuss your options.
Trailer Conversion Build Specification to include the following:
Side opening serving hatch (standard size)
Ceiling prepped and painted
Front ramp for access
Rear ramp removed and enclosed
Ply line where applicable
Interior walls lined and clad in wood effect covering where appropriate
Non slip flooring
Rear stainless worktop prep area (open front)
Front of house solid wood worktop
Front and rear solid wood downlight feature
4 x double sockets to rear wall
16 amp electrical input
Twin sink area, waste and fresh water bottles
1.5kw 6L hot water heater
Electrical safety certificate
Optional Extras
Additional sockets
Variety of wall coverings - hygienic PVC wall cladding, stainless steel, tile effect
Fold out serving shelf counter
Rear infil stable door
Bespoke lighting options
Full insulation installation
Gas installation & certificate
* Trailer not included
Please Contact Us for a no obligation quotation.







